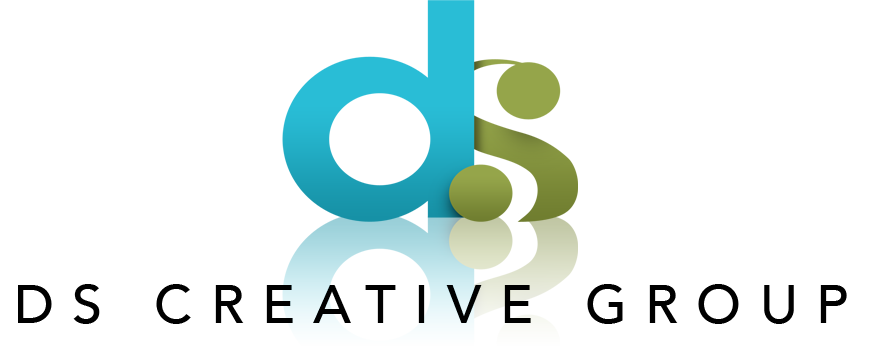
Floor Plans
Floor plans provide buyers with a bird’s eye view of the detailed information they want to know. Understanding the flow of the property, combined with invaluable room dimensions, allows buyers to more accurately determine if the home will fit their needs. Photographs lure them in, while floor plans seal the deal. When utilized together in our interactive slideshows, buyers have more precise tools to envision living in their new home.
Our floor plans are in full color depicting carpeting, wood floors, tile floors, kitchen and bath fixtures, and main room labels and dimensions. We deliver a presentation version supplied as both a PDF and a JPG and an interactive floor plan with hotspots for use on MRIS that allows buyers to visualize where photos were taken. We take pride in delivering you with a product that is artistically pleasing, content-correct, and created to make you look like a true professional.
Floor Plan Pricing
Our turn around time for floor plans is 3 business days and our pricing (based on interior square footage) is as follows:
Up to 2,500: $200
2,501 – 3,500: $240
3,501 – 5,500: $275
5,501 – 6,500: $300
6,501 – 7,500: $325
7,501 - 9,000: $375
Square footage calculation: $50
Basic exterior decks and patios: $50
Extensive exterior with landscaping: Call for quote
Re-draw of floor plans from existing ones or builder plans: Discount of $50

